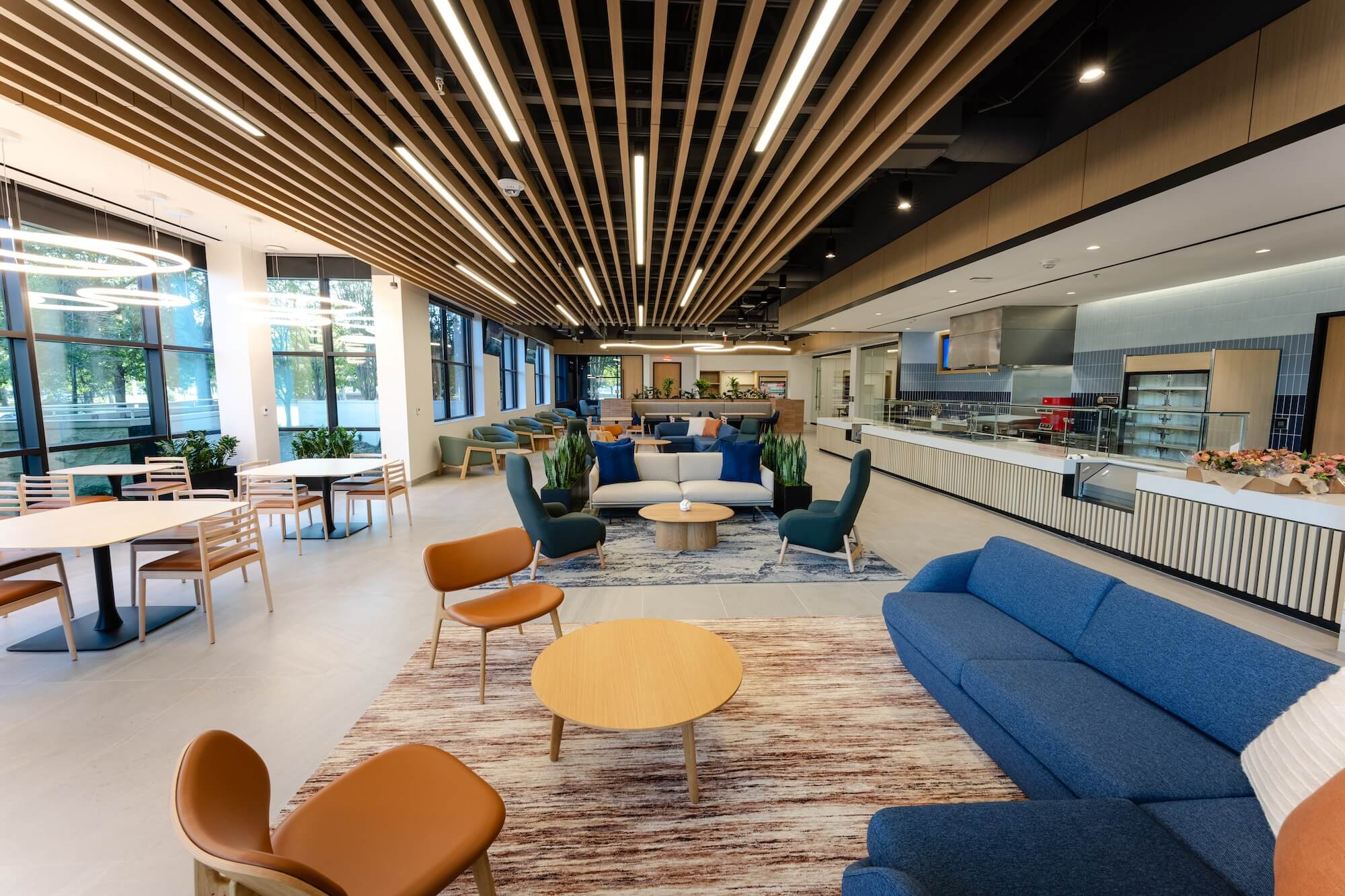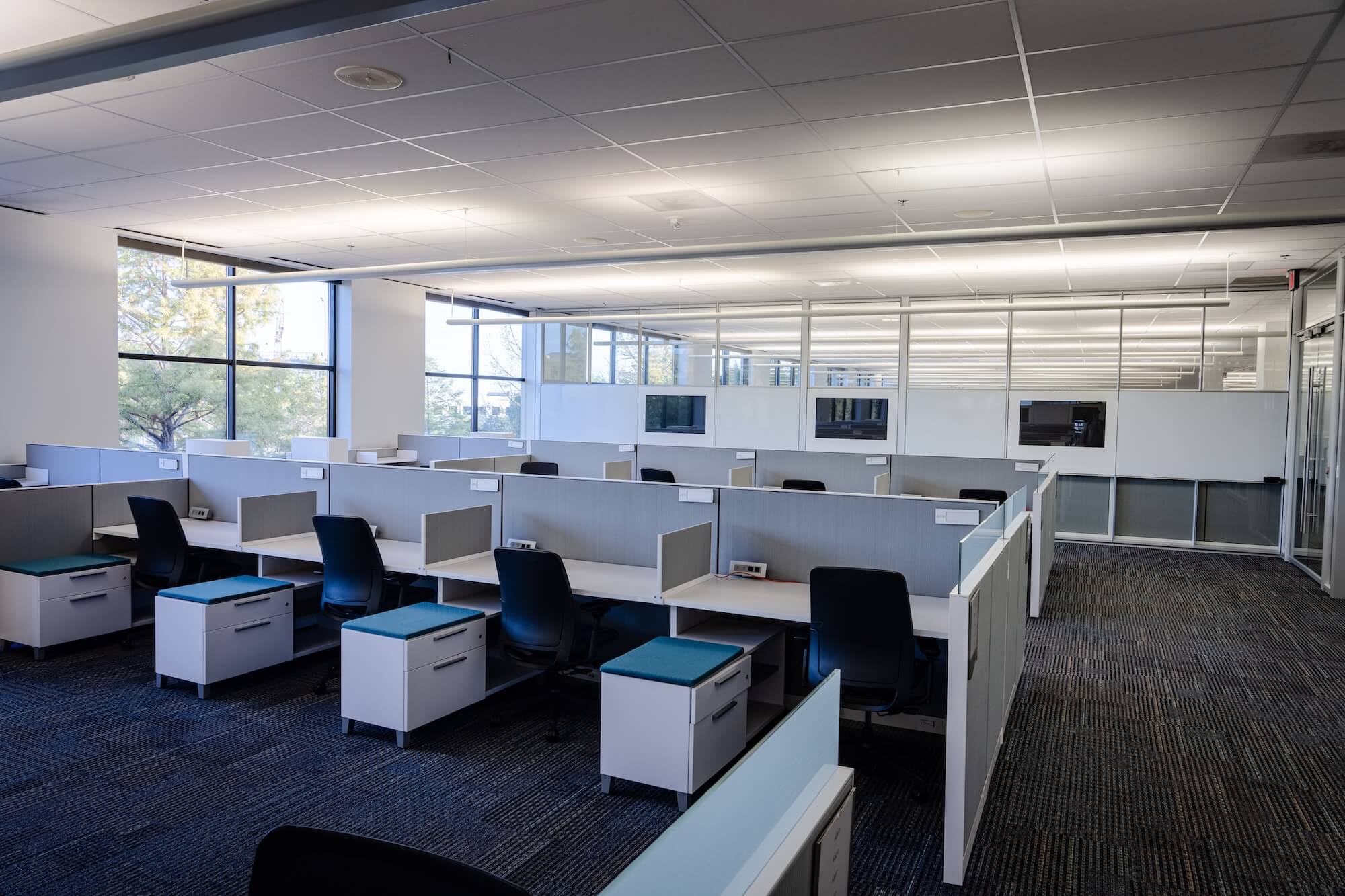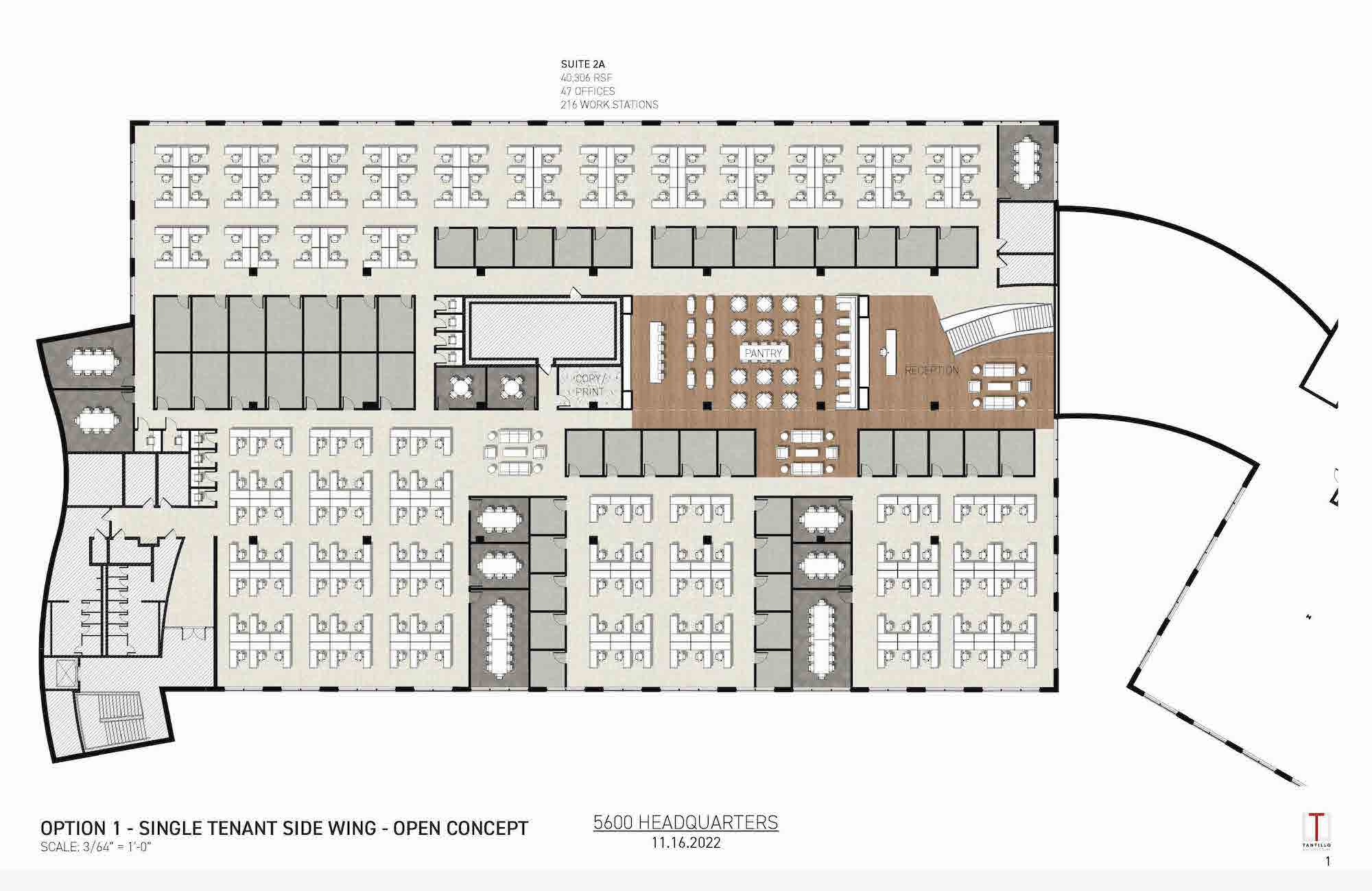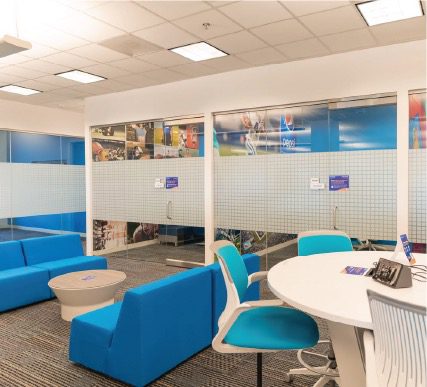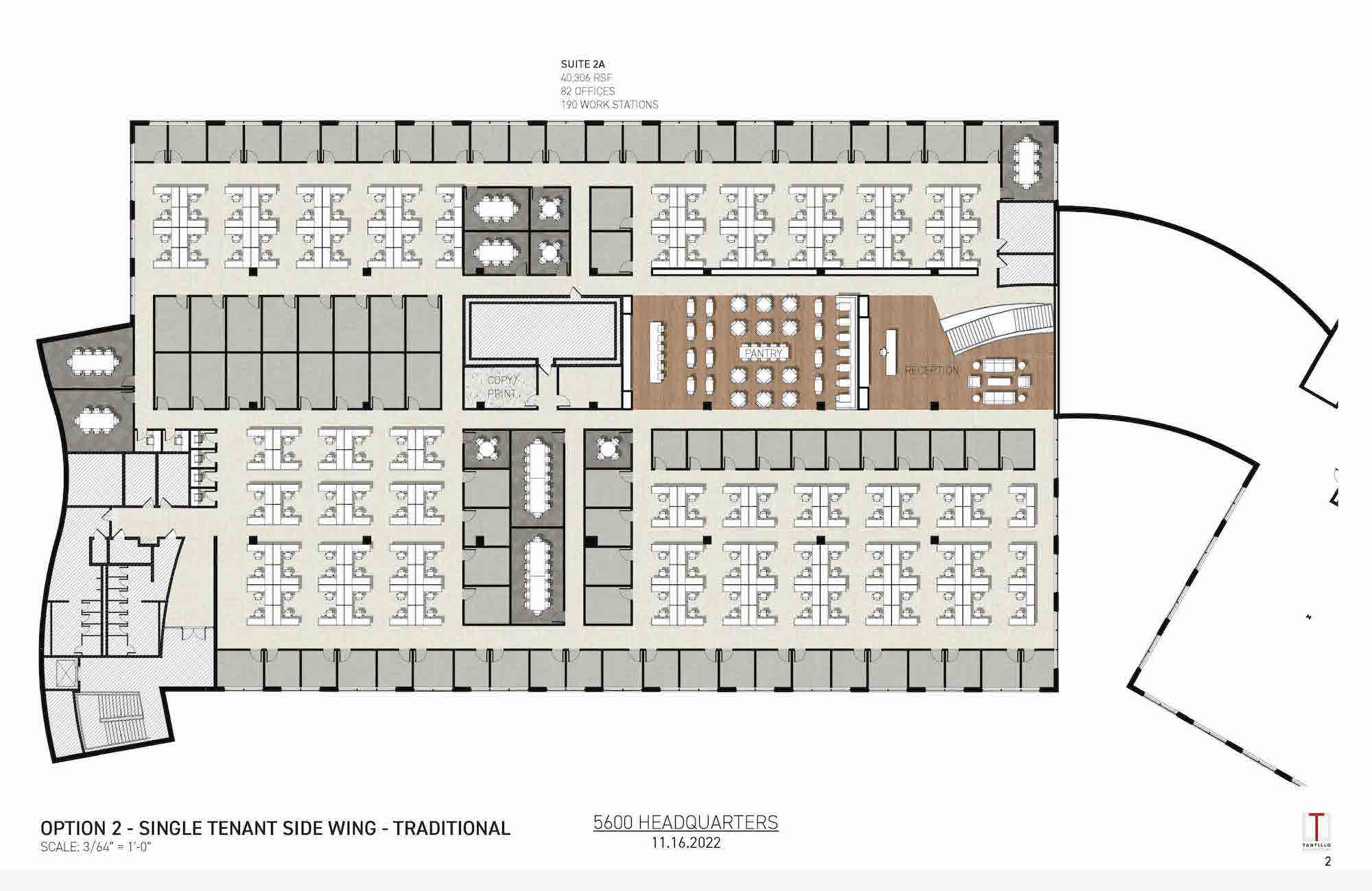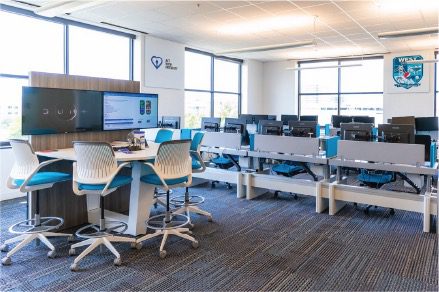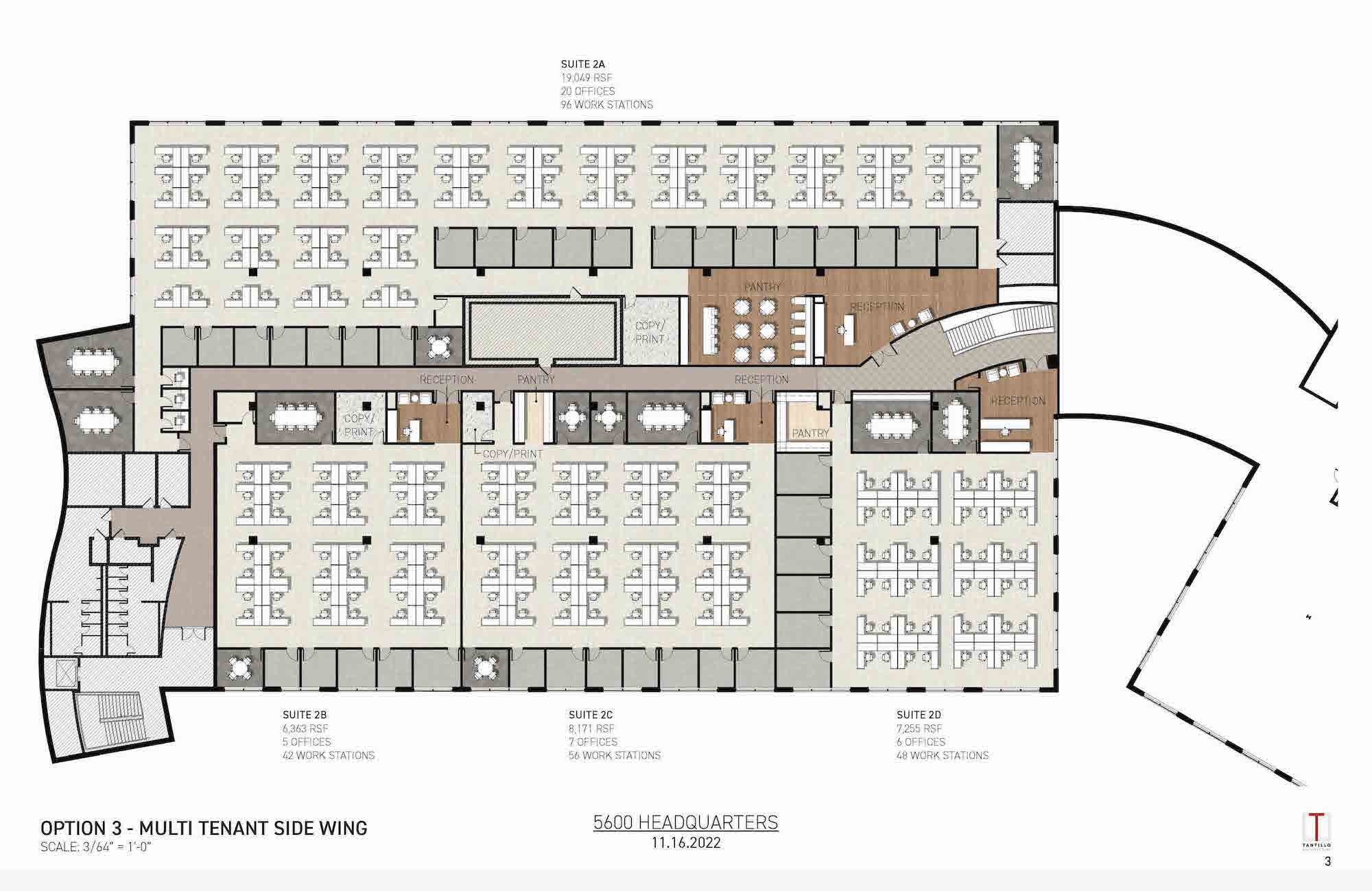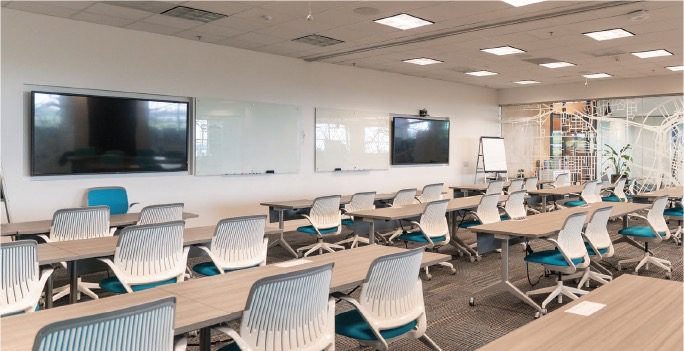Fully customizable spaces with extremely efficient layouts
Due to the locations of the building elevators, tenant spaces can be space planned with maximum efficiency. Above market ceiling heights and large windows provide plenty of natural light, creating an excellent environment for work productivity. Each floor can be taken as is or can be converted based on tenant needs.
Site Plan
Building Size: 250,000 RSF
Parking: 1,247 Parking Spots / 48 underground park spaces
Amenities:
Cafe; Tenant lounge; Fitness Center; Conference Rooms and Training Facility
Greenspace:
Outdoor space, including outdoor seating area, pickleball courts, etc.
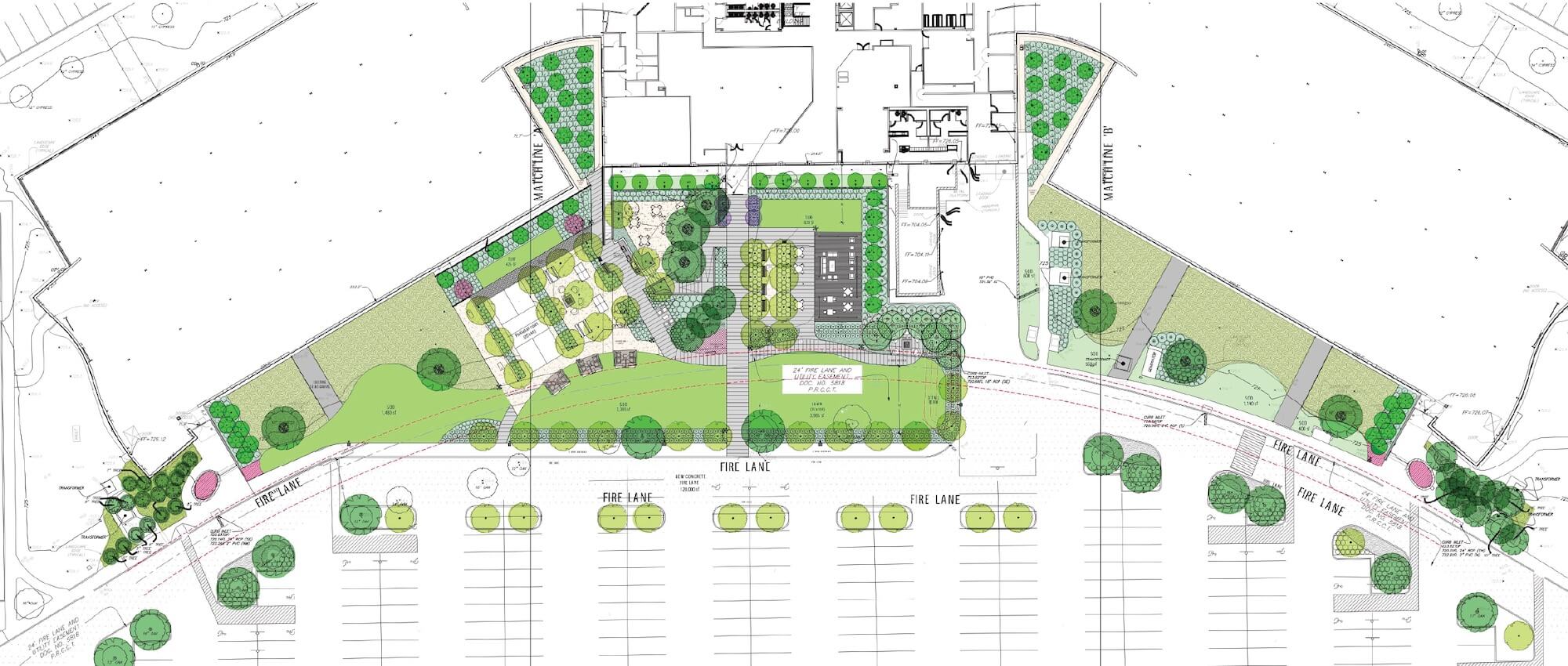
Floor One
Typical Floorplate
–Hybrid Space Plan
One Wing Pod:
~77,000 RSF
One Floor of One Wing Pod:
~38,000 RSF
Available SQFT
~15,000 RSF
to 251,479 RSF
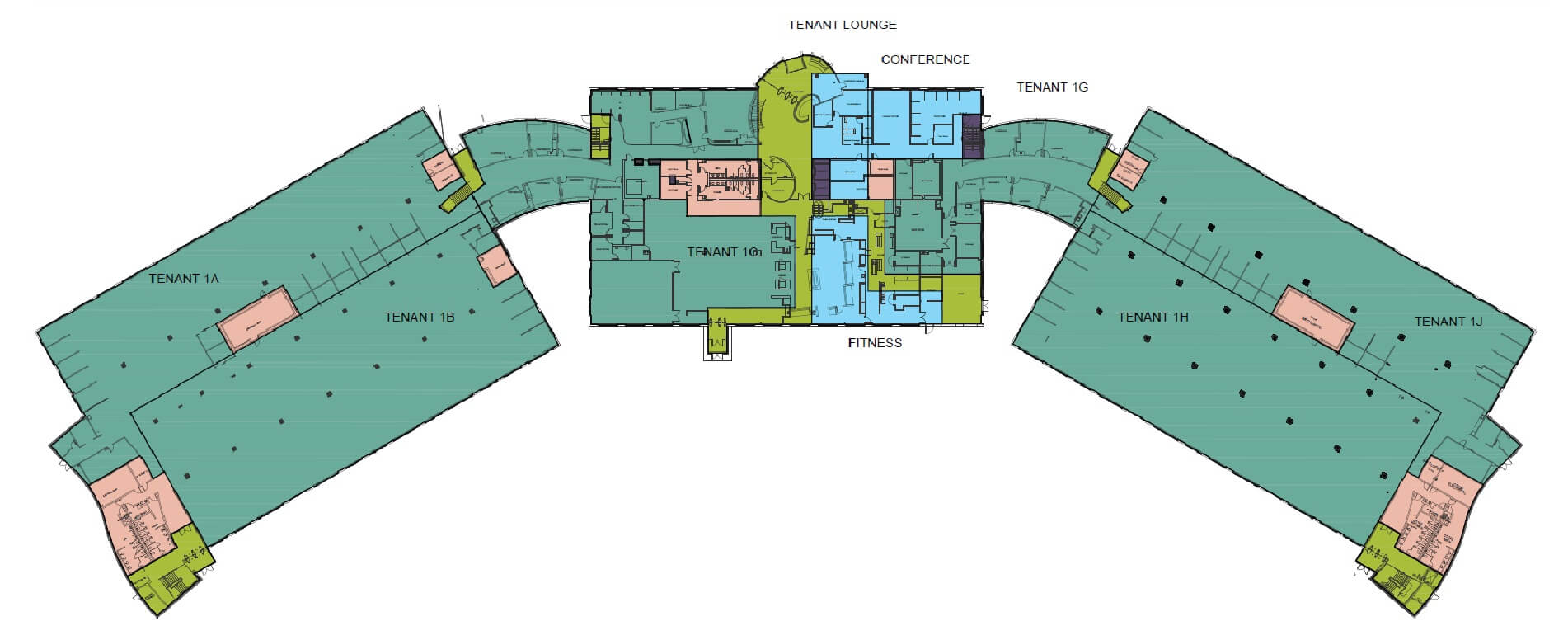
Floor Two
Typical Floorplate
–Hybrid Space Plan
One Wing Pod:
~77,000 RSF
One Floor of One Wing Pod:
~38,000 RSF
Available SQFT
~15,000 RSF
to 251,479 RSF
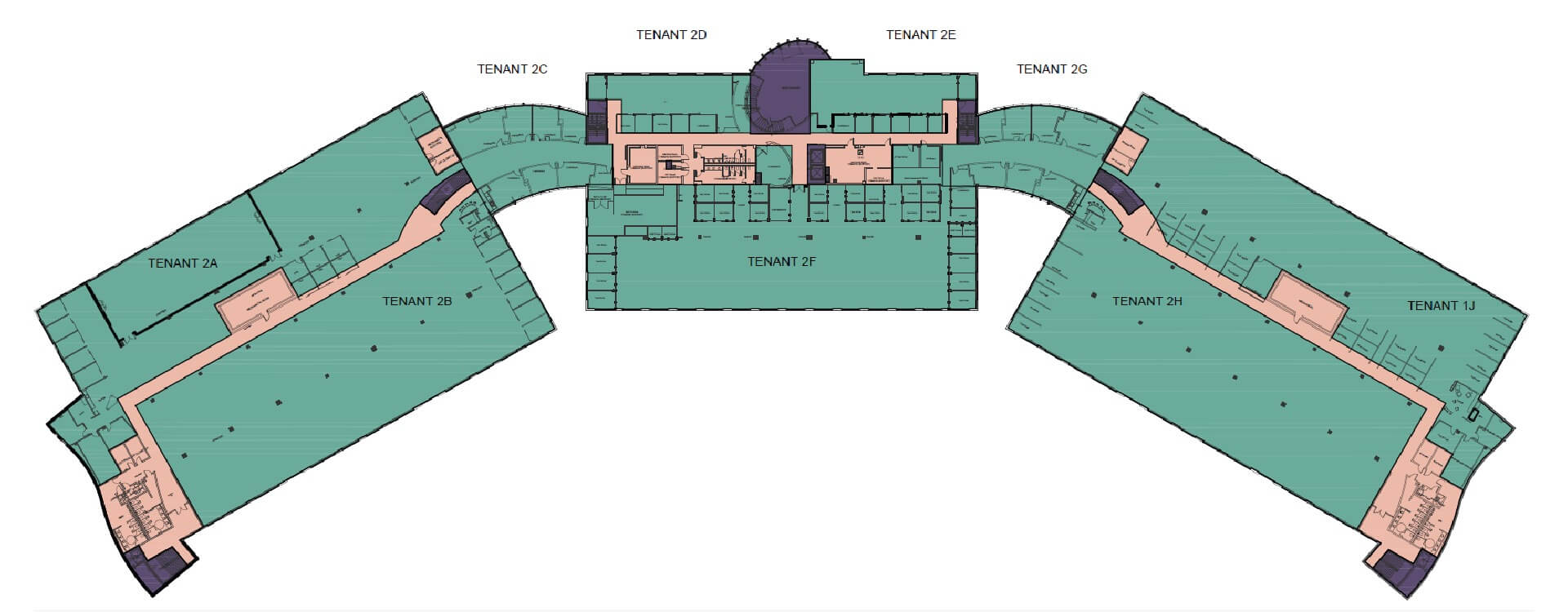
Floor Three
Typical Floorplate
–Hybrid Space Plan
One Wing Pod:
~77,000 RSF
One Floor of One Wing Pod:
~38,000 RSF
Available SQFT
~15,000 RSF
to 251,479 RSF
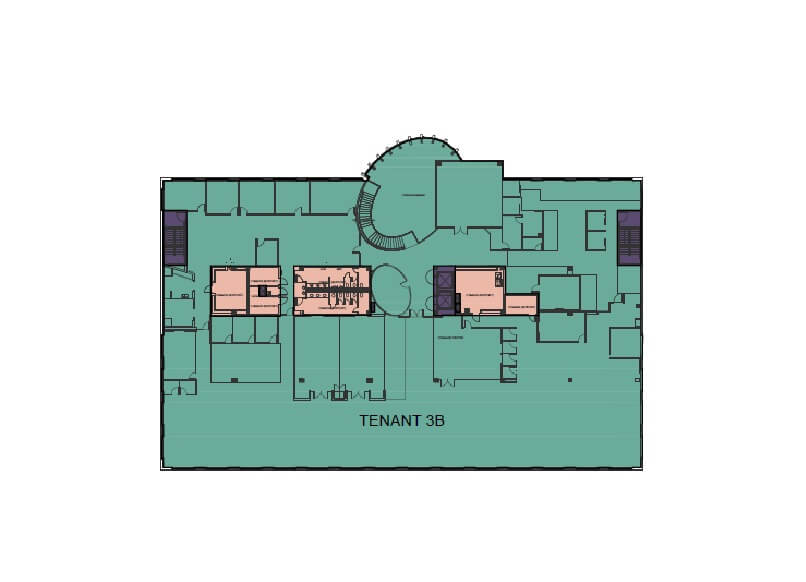
- Site Plan |
- Floor One |
- Floor Two |
- Floor Three
Floorplans:
|Move-in Ready Spaces & Test Fit Options
The building’s existing layout provides an exceptional plug-and-play opportunity for future tenants, providing significant cost savings on tenant build-outs.

